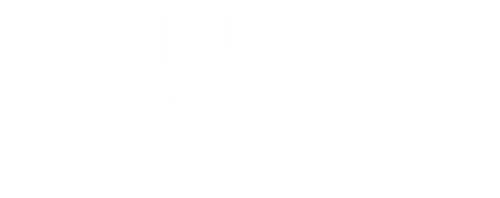


Listing Courtesy of: MLS PIN / Mathieu Newton Sotheby's International Realty / Melissa Ellison
8 Furber Lane Framingham, MA 01701
Sold (18 Days)
$575,000
MLS #:
73288936
73288936
Taxes
$6,009(2024)
$6,009(2024)
Lot Size
9,235 SQFT
9,235 SQFT
Type
Single-Family Home
Single-Family Home
Year Built
1968
1968
Style
Split Entry
Split Entry
County
Middlesex County
Middlesex County
Listed By
Melissa Ellison, Mathieu Newton Sotheby's International Realty
Bought with
Sarkhan White
Sarkhan White
Source
MLS PIN
Last checked Apr 12 2025 at 9:15 AM GMT+0000
MLS PIN
Last checked Apr 12 2025 at 9:15 AM GMT+0000
Bathroom Details
Interior Features
- Office
- Laundry: In Basement
- Range
- Dishwasher
- Microwave
- Refrigerator
- Washer
- Dryer
Kitchen
- Skylight
- Flooring - Stone/Ceramic Tile
- Recessed Lighting
Lot Information
- Gentle Sloping
- Level
Property Features
- Fireplace: 1
- Fireplace: Family Room
- Foundation: Concrete Perimeter
- Foundation: Other
Heating and Cooling
- Forced Air
- Natural Gas
- Central Air
Basement Information
- Full
Flooring
- Tile
- Carpet
- Hardwood
- Flooring - Stone/Ceramic Tile
Exterior Features
- Roof: Shingle
Utility Information
- Utilities: Water: Public
- Sewer: Public Sewer
Garage
- Attached Garage
Parking
- Under
- Paved Drive
- Total: 6
Living Area
- 1,200 sqft
Disclaimer: The property listing data and information, or the Images, set forth herein wereprovided to MLS Property Information Network, Inc. from third party sources, including sellers, lessors, landlords and public records, and were compiled by MLS Property Information Network, Inc. The property listing data and information, and the Images, are for the personal, non commercial use of consumers having a good faith interest in purchasing, leasing or renting listed properties of the type displayed to them and may not be used for any purpose other than to identify prospective properties which such consumers may have a good faith interest in purchasing, leasing or renting. MLS Property Information Network, Inc. and its subscribers disclaim any and all representations and warranties as to the accuracy of the property listing data and information, or as to the accuracy of any of the Images, set forth herein. © 2025 MLS Property Information Network, Inc.. 4/12/25 02:15




Description